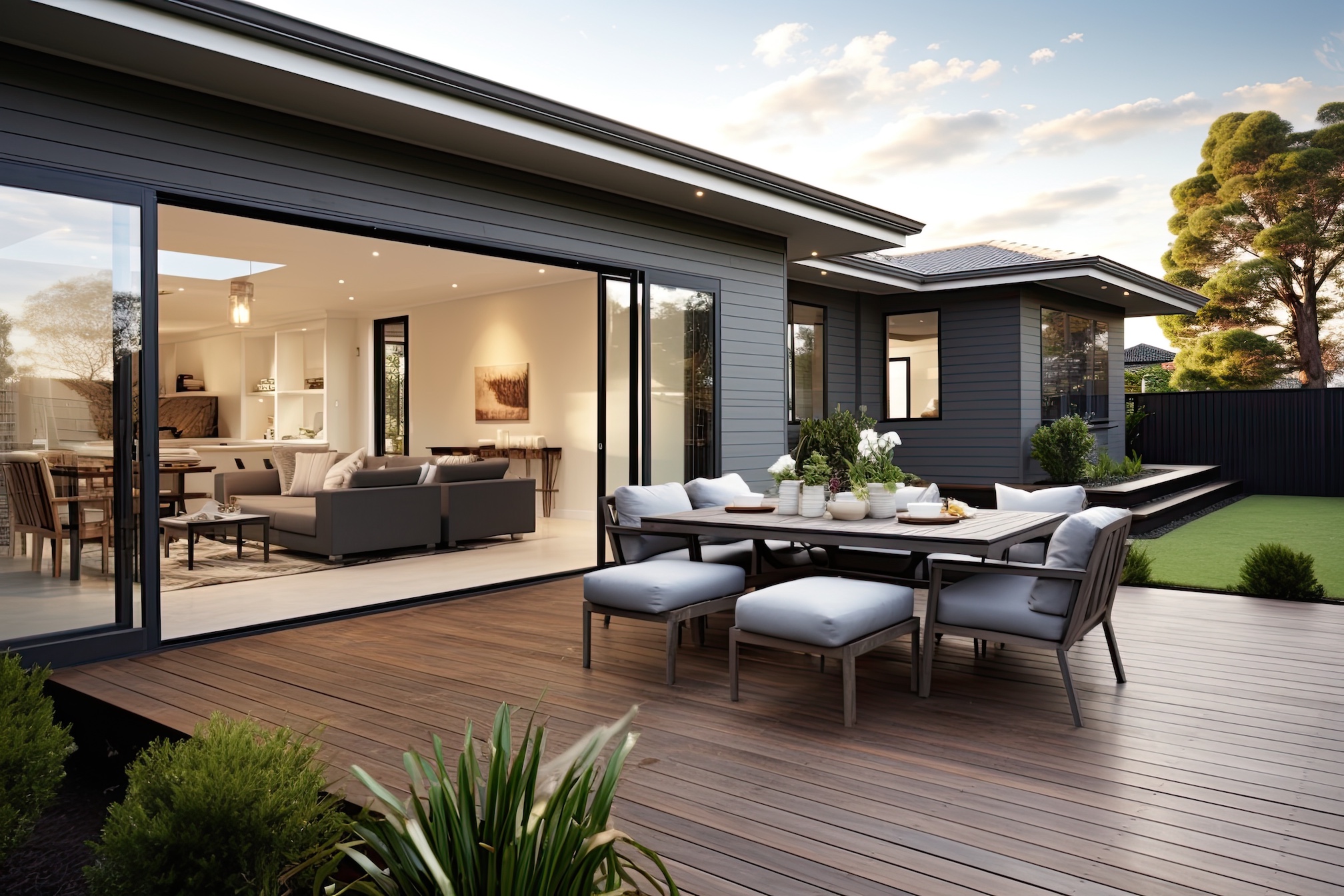Interior design has many rules. Some dictate how to compose a beautiful and coordinated colour scheme. Others focus on how to arrange furniture when using a centrepiece. While there are many designs that eschew the rules completely and still look fantastic, all interior designers ensure they’ve considered the rules carefully before they decide to break them.
One particular set of principles that you hardly ever see violated are those relating to space. The rules about space are much harder to break away from because they are so concrete. While you can achieve the same aesthetic results with different combinations of colours and patterns, space is fairly well set in stone. You only have so many feet of floor space to work with. A couch is going to have the same dimensions no matter where you place it in the room. For these reasons, interior designers tend to stick with what the rulebook says when it comes to space and furniture.
If your next home decorating project involves furniture, you need to be aware of these rules and abide by them yourself. This will help you realize your vision as you take advantage of the space afforded you. To help you get started, here are four rules that interior designers take into account when matching furniture to space.
1) The More Space you Have, the Greater the Freedom
When we talk about freedom in this context, we’re talking about the degree to which you feel constrained by your space. It’s an acknowledged fact that tighter spaces make us feel more claustrophobic, and usually, far more uncomfortable. This perception of freedom is a key consideration you need to remember when you approach the space in your home.
If you want to foster a greater degree of freedom, the best way is to use both smaller furniture and less of it. For example – rather than a full-size couch, you could consider putting two loveseats side by side. Tactics like these are common in kitchens and living rooms where you need to feel relaxed and comfortable.
You can, however, also used constrained space to your advantage. For example – having your dining room more consolidated can help bring dinner guests closer together and help foster conversation.
2) Furniture Should Not Obstruct Movement
As people move through a house, they’re going to naturally follow the path of least resistance. No one is going to walk along the edge of the walls to get to a door – they’re going to head straight towards it.
Unless they’re blocked by the furniture, that is.
Before interior designers settle on a layout for furniture, they always consider the paths that people will take as they move about the house. The goal is to create a cohesive design that doesn’t interfere with these paths.
Additionally, the most skilled interior designers use furniture in a way that subconsciously directs people as they walk through a given space. The way a sofa is arranged can indicate to a person which way they’re supposed to go.
3) Apartments Must Be Easier to Manage
While the fundamentals of interior design apply most of the time, in both apartments and houses, interior designers consider the nuances of an apartment versus those of a house when selecting furniture.
First of all, whereas homeowners can do pretty much as they please with their space, apartments usually carry much stricter terms. There are rules about paint, wall fixtures, and in some cases, even the furniture, that tenants have to abide by.
Interior designers first consider the restrictions the landlord has set before they shop for furniture. They also consider the fact that most apartments are much less spacious than a house. Therefore, they usually limit furniture choices to smaller pieces, such as chairs with low back seats. This helps increase the perceived space in an apartment. This will also make moving easier when the lease is up.
If you’re looking for an apartment, keep your furniture as small and manageable as possible. This will make your life easier, and help create the perfect space for you.
4) Rhythm Dictates Arrangement
“Rhythm” as it’s applied to interior design refers to how a person views a room. In well-crafted rooms, there’s a natural transition between objects, and the eye flows naturally from one to the next. In less organized rooms, there’s a sense of chaos where you’re not sure what to focus on. While a chaotic arrangement can create a unique design it carries the risk of having occupants and visitors alike feel ill at ease.
One example is in spaces with wood flooring. Arranging furniture so that it aligns with or parallels the outlines of the floorboards fosters a sense of order. If furniture were arranged at an angle to the beams, it would create the impression that something is off about the room.
When considering the rhythm of your room, use elements already available to you to help guide your arrangement. If you don’t have anything like the floorboards in the example above, use a centrepiece. Choose what you want the focus of your attention to be, such as a rug or an entertainment centre. Array your pieces so that the eye is naturally drawn to your centrepiece.




 POSTED BY
POSTED BY 

