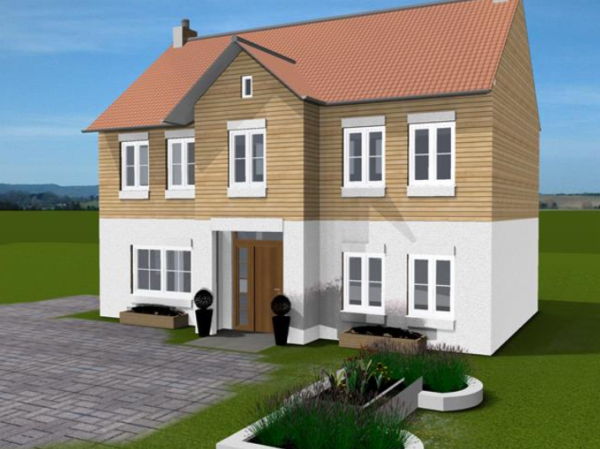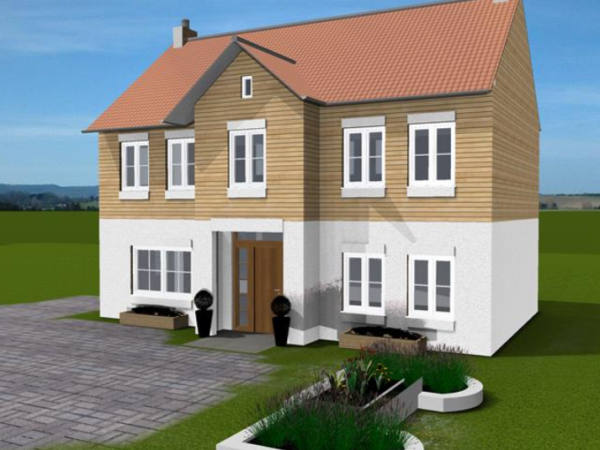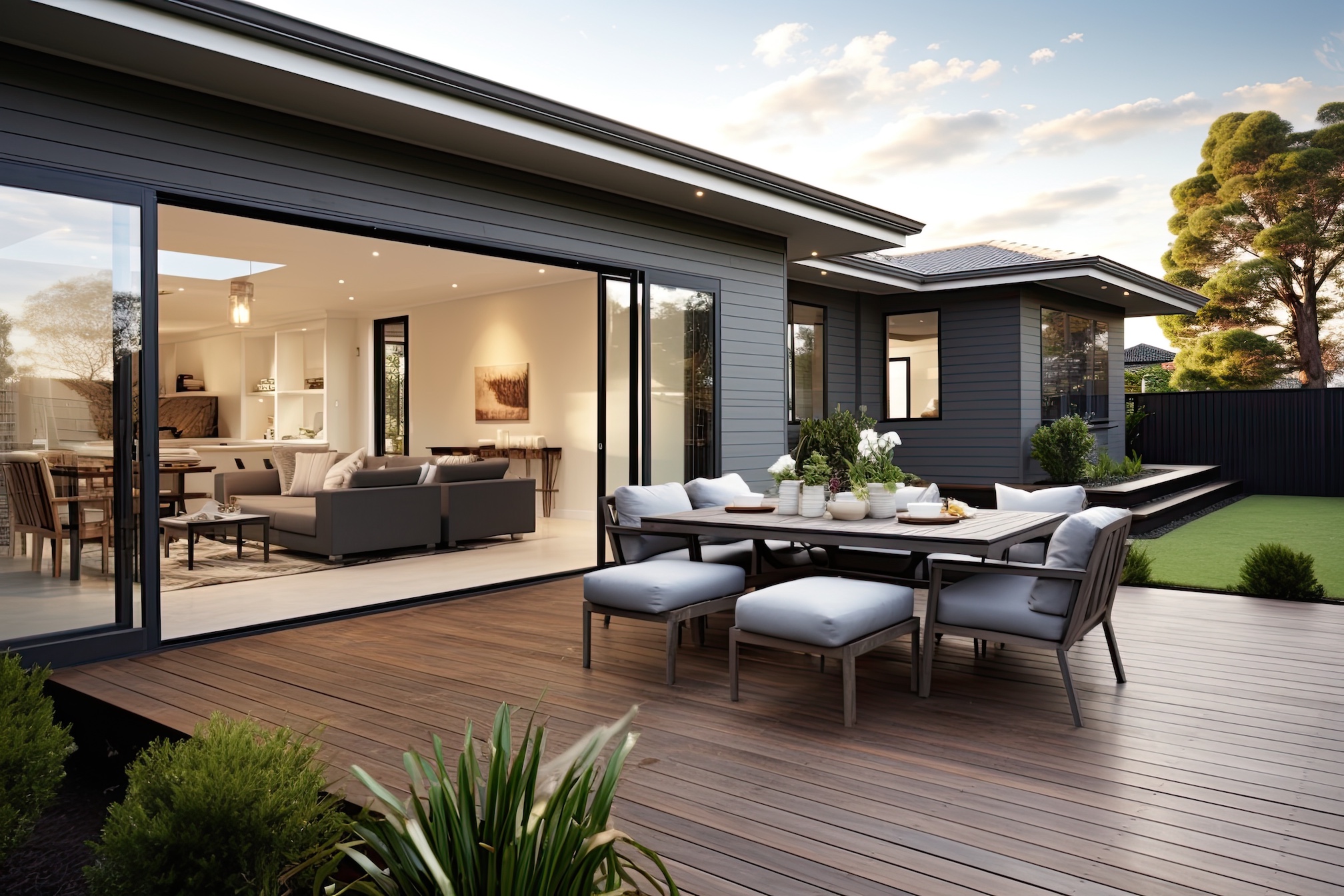
Please visit https://www.3darchitect.
Arcon Evo is the UK’s favourite professional house design software. A powerful and flexible design tool that is straight forward to use. In fact it is so easy to use that anyone at home can design their next house extension or new build project in a fast manner.
This architectural visualisation program comprises of a comprehensive set of 2D drawings tools that let you create house plans suitable for planning applications. Add detailing and working drawings for building control. You can do this all yourself at home without professional help!
Create stunning 3D presentations of your home
This software offers excellent 3D visualisations that are photorealistic. See what your new house design project looks like before it has been built. With its intuitive interface, you can draw floor plans, side elevations and cross sections quickly and easily.
The key strength that Arcon Evo offers is it’s presentation. DIY users can communicate their design ideas to architects clearly thus avoiding costly mistakes along the way.
 Design your house interior & exterior
Design your house interior & exterior
Arcon Evo has a large catalogue library of windows and doors which are fully customisable. Edit these windows to meet your specific design requirements and save them for future projects. Unlike most home design software packages on the market, this one has been specifically designed for the UK market to meet British standards. If the object library is not enough for you, you can import a vast range from external applications such as the 3D warehouse website.
Once you have the main building complete, bring your project to life by applying textures and materials. For instance, you can add wooden cladding to the exterior, there are thousands to choose from. Moreover, if you have a specific material in mind, you can take a picture of it and import it into the software catalogue then apply it to any section of the building.
Helpful editing tools
The advanced roof editor is ideal for creating complex multiple roof structures with the blending tool. Create detailed wall constructions with the layering feature for applying hatchings to windows, walls and doors. Add cavity wall detail, multiple wall thickness types and turn on the timber display for an aesthetically pleasing effect.
The new inline measurements tool enables fast and easy design changes in 3D mode. This applies to almost all aspects, such as the doors, windows, roofs and walls, even furniture. This again makes designing your own home simple.
Import your own floor plans
Have you already got an exiting floor plan? You can make great use of the scan assistant. Import your floor plan as a DWG or DFX file and use the drawing tools to easily trace around it. Then with one click, view your floor plan in 3D.
Position and lighting
You can set your geographic position using google maps. Apply real time rendering. Experiment how shadows may affect your project by setting the lighting to any time of the day of your choice.
Arcon Evo is the all in one solution that will help you flourish with your next house design project. If you want to reach your goals faster, then try out this easy to use home plan software. Perfect for the professional, perfect for the DIY user.




 POSTED BY
POSTED BY 

