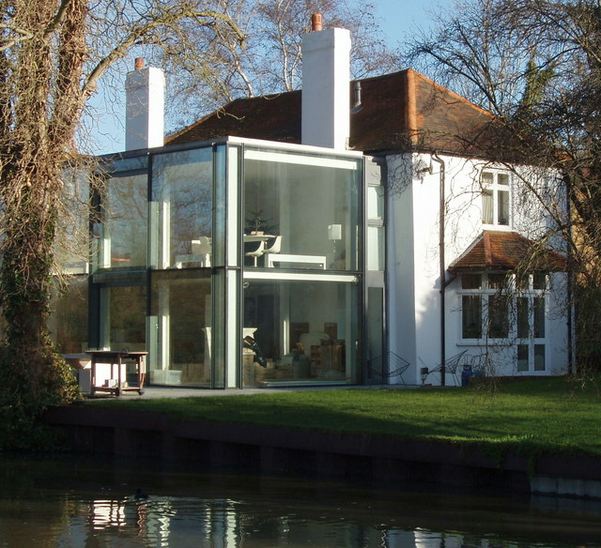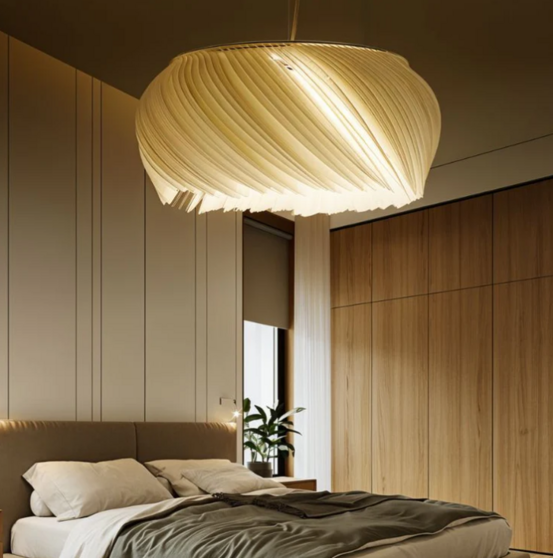
Building a home extension requires time, planning, and funding. Taking on a project like this is no small task and should be given as much consideration as possible during each stage to ensure it’s done correctly. Make use of guides from trusted sources, including Architectural Digest, and this one will help you to ensure you’ve done everything you can so that the extension project goes without a hitch. You’ll want to think about everything from your initial planning stages and the permissions you’ll need to what materials you want to use and what the extension will be used for. You’ll also want to think about how it’ll be designed and which experts you’ll need to hire to complete the job to a high standard.
Acquire Planning Permission If Required
One of the primary considerations you’ll want to focus on is whether you’ll need planning permission for this extension. Not every project like this will require written permission, but this is generally a rarity, especially regarding extensions. You’ll have to apply for planning permission if your extension will cover half of the surrounding area around your home or if you’re increasing the height of the building. You’ll also need permission if you’re extending outwards by more than six metres from the back of your property for a semi-detached or eight for a detached. There are a few other things to consider when it comes to planning permission, too, so be sure to do your research before you start.
Know What Could Affect Your Planning Permission
Rejections of planning permission happen much more often than you’d expect, which can be due to unexpected reasons. Usually, suppose your home could impact those around you, such as neighbours or passers-by. If you live in an area of natural beauty, you may be denied planning permission altogether. If your extension significantly blocks views from your neighbour’s house or plunges them into the shade, you likely won’t be able to do your extension project. You might wonder why that would be the case if you knew your neighbours were okay with the project. Still, the issue is they won’t be the neighbours to your property forever, and future residents may not be happy about it, so this won’t be considered.
Think About Access To Your Home
When extending your home, you might be restricted by your current access to your backyard. Access to your yard from the end of your garden will generally present you with the least amount of trouble during the project. If access is from the side of the garden or is parallel to your home, such as a tunnel entrance, this could restrict how you can extend your home. In some cases, you may be able to change where the entrance to your garden is, but if you can’t, you’ll have to design your extension with this access in mind; otherwise, you will be blocking access to your garden.
Understand Building Regulations
This is related to, but different from, getting planning permission. Adhering to building regulations must be done under all circumstances. Building regulations’ primary consideration is ensuring the building’s structural integrity. Foundations must be done correctly, and the building must be stable to avoid issues in the future. This is why an engineer proficient in structural integrity calculations will be required to help you with this. The last thing you want is to begin construction only for the extension to be unsafe.
Hire Professionals To Conduct The Work
As mentioned above, hiring certain professionals will be necessary during a project such as this, as it will help ensure that your extension is built correctly and safely. Consider hiring professionals so that you can be confident they are legitimate and know what they’re doing. You may need to hire many different types of experts during this project, such as people that can fit windows, install wiring, conduct plumbing work, and also people like bricklayers. There will also be plenty of jobs you can do yourself, but the chances are that a lot of this work will end up being decorating and similar tasks. At the end of the day, you need to be doing this correctly, as if things aren’t done right, you may have to redo them, which is going to be time-consuming and potentially expensive.
Design The Extension Itself
Once you’ve planned out what you’ll need from a legal perspective and what sorts of experts you’ll have to hire, you’ll want to design the extension itself. You’ll want to correctly identify what your extension will be used for, whether it’s an extension to a current room, such as your kitchen or dining room, or if it’s going to be used as an entirely new room itself. For standalone rooms, this could be a new lounge-like room, perfect for relaxing in, or it could be an office space for professionals working from home. Whatever your reasons for building your extension, you must ensure it is designed correctly to turn out the way you want it. If you’re unsure of how to do this, you could also enlist the help of a professional designer who may even be able to come up with a selection of different ideas that you wouldn’t have thought about.
Choose The Right Materials
The materials you use to build the extension are also important decisions. There are a few different factors in making this decision, too. First of all, the resilience of these materials should be considered, as these will dictate the longevity and sturdiness of your extension project. The harder materials, such as concrete, bricks, and even metals, will be best for structural integrity. As well as these, you may want some softer materials that aren’t as sturdy but more aesthetically pleasing. However, most construction projects will utilise a combination of these materials. Either way, you’ll want to spend time deciding which materials you’ll need and which you’ll want for your project.
Let Some Natural Light In
There are a lot of health benefits of natural light, so ensuring your home gets plenty of natural light inside is an important goal. You can add plenty of windows to your extension or even large, glass patio or sliding doors. Not only will this help your extension get more light, but if it’s open plan, that natural light will flood the rest of your home. You can take advantage of this natural light access by adding extra mirrors around your home, which can help redirect that natural light to areas that may not usually get direct natural light. Skylights can also be a very useful addition to your extension, allowing natural light to enter your home, regardless of the location of your extension or which way your home faces.
Ref: 3151.27407




 POSTED BY
POSTED BY 

