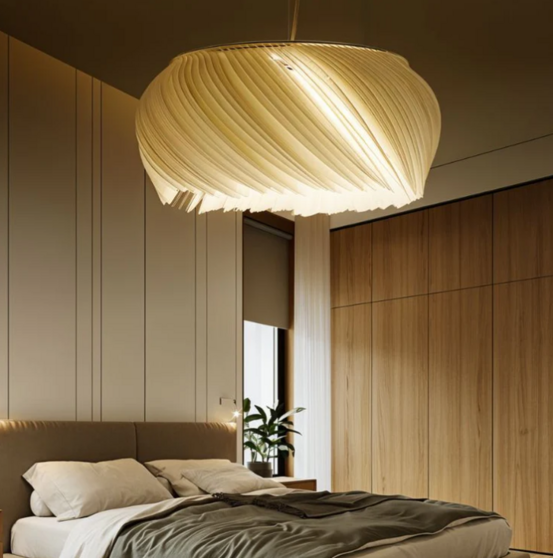There isn’t one simple answer when you want to hire a great, most importantly experienced and reliable architecture firm to design a new property for you. This is because the answer depends on so many different factors not least of which the overall scale of the project (a small building or a mansion) and the type of building (flat, houses, office building, or warehouse).
There isn’t a standard way of pricing work with an architect, but there are some ways to look at it which helps narrow down and finalise the total costs as the details become fixed. Costs are also up for negotiation too, so some people get better deals than others, especially when competing firms are bidding for the contract and each provide a different design mock-up and budget.
Aspects That Change Pricing Models
The fee for hiring an architect is broken down into sections. Certainly, the scope of the design project is one factor. We could be talking a simple two-bedroom semi-detached house, a five-bedroom detached house on extensive grounds, or a luxury high-tech-family home for a wealthy young couple looking for an inspirational property. With greater complexity comes more moving parts and an increased cost.
When using existing buildings by renovating or adding on to them, the challenge is a little different. There are often known repairs and unknown repairs when knocking down walls or digging up floors and discovering new problems that a surveyor couldn’t have seen prior. Historic buildings also require a greater level of care and different materials to stay in keeping with the existing structure. With designs that repeat in parts of the project, this lowers the costs a little. Also, whether the firm is large or small often affects pricing policies too; the larger firms have more overheads to cover.
Pricing Split into Planned Stages
The fees for an architectural project is divided up into sections. This helps evaluate how much each aspect costs. It is up to the firm itself to decide how to divide up their proposal and the level of detail given on each stage. Usually, the stages indicate the different phrases of development.
One way to break down the stages is to use a proposal like this:
- Initial Concept 20%
- Design (Concept) 20%
- Design (Technical) 15%
- Tender Preparation 20%
- Construction Completion 25%
Some firms will simplify further by breaking down the design, tender and construction into approximately one-third for each stage. This is sometimes seen as a good way to avoid clients meticulously going through each stage in fine detail.
How Fees are Put Together
The actual fees are calculated based mostly on the size of the project and the cost of it. As a general rule, most fees for buildings in the country they work in will come to between 5-15% of the project cost. All fees are usually paid at the start of the project once it has been finalised.
For design projects in the £150,000 range, architectural fees are likely to hover around 8-10 percent. By contrast, the fees for a new house project costing £1 million is likely to be around £65,000-£75,000 or 6.5-7.5 percent. Obviously, there are so many variables involved such as building type, difficulty to design, regulations to conform to, and whether the building is a listed one, to name just a few, that architectural fees vary considerably from project to project.
When it comes to architectural projects, you’re best to first get a clear idea about what your needs are and any special considerations like listed building status, extra regulations via RICS or limitations to work within. From there, you can have a meeting with an architectural firm to begin an open discussion with them to better understand things from their perspective. If you haven’t worked with this kind of firm before, then it will certainly be illuminating. The architects will be able to provide useful insights into the process and help guide your thinking to make key decisions on the home project before going ahead.




 POSTED BY
POSTED BY 

