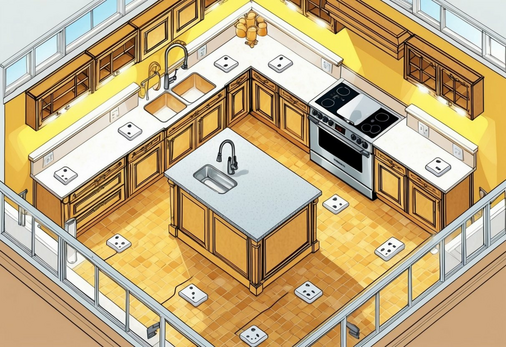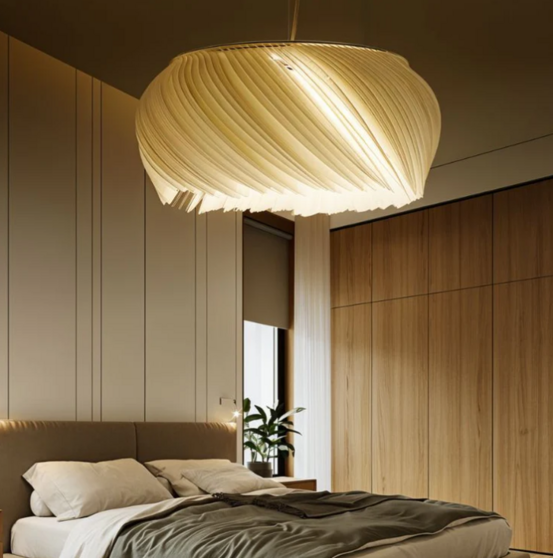
Creating a kitchen you love can be tricky. Many people make mistakes that lead to regrets later. We’ve seen these errors often in our work with homeowners.
It’s best to avoid them from the start. With expert advice, you can dodge these pitfalls and get your desired kitchen.
Let’s jump in to learn more.
-
Understanding the Importance of the Kitchen Work Triangle
The kitchen work triangle is a critical concept in efficient kitchen design. It optimises the layout of the three main work areas to improve workflow and reduce wasted movement.
Defining the Work Triangle
The kitchen work triangle connects the three primary work zones: the sink, cooker, and refrigerator. These areas form the points of an imaginary triangle. The ideal distance between each point is 1.2 to 2.7 metres, with the total of all three sides not exceeding 8 metres.
This layout aims to minimise unnecessary steps while cooking. It ensures that essential items are easily accessible, making food preparation more efficient.
We recommend keeping the paths between these zones clear of obstacles. This allows for smooth movement and reduces the risk of accidents in the kitchen.
Incorporating the Triangle into Layouts
When planning a kitchen, we must consider how to best implement the work triangle. Different kitchen shapes require unique approaches to maintaining an effective workflow.
In an L-shaped kitchen, placing the sink in the corner often works well. The cooker and fridge can then occupy the ends of each leg. To maximise the limited space, we suggest positioning the three points in a straight line for galley kitchens.
When placing work triangle elements, it’s crucial to account for cabinet and appliance doors. Ensure they don’t block pathways when open. This forethought prevents frustration and improves the kitchen’s functionality.
If you’re planning a kitchen renovation, seeking professionals offering bespoke kitchen design services is wise.
-
Optimising Storage Minimising Clutter
Clever storage design is key to a tidy, functional kitchen. We’ll explore smart solutions to maximise space and reduce mess.
Innovative Storage Solutions
To keep our kitchens clutter-free, we need to think beyond basic cabinets. Pull-out pantry units make excellent use of narrow spaces. Meanwhile, corner cabinets with carousel systems help us access hard-to-reach spots.
Built-in drawer dividers keep utensils and gadgets neatly organised. Vertical dividers can also be used for baking trays and cutting boards.
Under-sink areas often go to waste. Installing pull-out bins or cleaning supply organisers makes this space more functional. An appliance garage keeps counters clear for small appliances while allowing easy access.
The Misuse of Open Shelving
Open shelving looks stylish but can create visual clutter if not used wisely. We should limit open shelves to display a few choice items. Everyday dishes and less attractive essentials are best kept behind closed doors.
If we do opt for open shelving, we must be disciplined in our organisation. Grouping similar items and using matching containers creates a cohesive look. We should also leave some space to avoid a cramped appearance.
We can use a mix of open and closed storage to balance style and function. This allows us to show off unique pieces while hiding less attractive items.
Utilising Vertical Space and Upper Cabinets
Many kitchens need to utilise vertical space fully. Extending upper cabinets to the ceiling provides extra storage for rarely used items. We can also install a library ladder for easy access.
Tall, narrow pull-out units are perfect for storing spices or canned goods. These fit well in spaces between appliances or other cabinets.
We should remember the insides of cabinet doors. Over-the-door organisers or magnetic strips can hold small items like measuring spoons or knives.
A ceiling-mounted rack keeps bulky pots and pans accessible without occupying cabinet space. It can also serve as an attractive display feature.
-
Ensuring Adequate Lighting and Power Sources

Good lighting and convenient power sources are crucial for a functional kitchen. We’ll explore how to place lights effectively and add enough plug sockets to meet your needs.
Smart Placement of Lighting Fixtures
Poor lighting can make even stylish kitchens unappealing. We recommend a mix of ambient, task and accent lighting.
For ambient light, space recessed lights evenly across the ceiling. But don’t overdo it – too many can feel sterile.
Add task lighting under cabinets to illuminate worktops. Pendant lights work well over islands and dining areas. Remember dark corners – add spotlights or lamps to brighten them up.
Layer your lighting to create a warm, inviting feel. Use dimmers to adjust the mood. Pay attention to natural light—maximise windows where possible.
Integration of Sufficient Plug Sockets
A typical design mistake is the need for more plug sockets. We suggest planning for more than you’ll need. Place sockets every 1-1.5 metres along worktops for easy appliance access.
Consider pop-up sockets for islands. They’re handy and keep surfaces clutter-free. Remember high-level sockets for microwaves or wall-mounted TVs.
USB ports are useful for charging devices. Place some sockets at the counter level for ease of use. Always follow safety guidelines—keep sockets away from water sources.
Remember to factor in future needs. It’s easier to add extra sockets during a renovation than later on.
-
Spatial Layouts and Kitchen Islands
The key to a well-designed kitchen is maximising space and functionality. We’ll explore using your kitchen’s layout effectively and integrating islands smartly.
Effective Use of Space
The kitchen layout is crucial for a smooth cooking experience. We recommend following the work triangle principle, placing the sink, cooker, and fridge within easy reach. This reduces unnecessary movement and improves efficiency.
Zoning is essential in open-plan kitchens. Different flooring or lighting can separate cooking and dining areas, creating a visual divide without walls.
Remember storage. Use tall cabinets to maximise vertical space. Pull-out drawers and corner units make hard-to-reach areas accessible.
Leave enough room between units. We suggest at least 1 metre of clearance for comfortable movement. This is especially important in busy households.
Incorporating Kitchen Islands Intelligently
Kitchen islands can be brilliant additions, but only when done right.
Size matters – an oversized island can disrupt the flow, while a tiny one may need to be more practical.
Consider your kitchen’s shape and size.
L-shaped kitchens often suit islands well. In smaller spaces, a peninsula might work better.
Islands can serve multiple purposes:
- Extra prep space
- Casual dining area
- Additional storage
- Housing appliances like hobs or sinks
Ensure there’s enough space around the island.
We recommend at least 90cm clearance on all sides for easy movement.
Don’t overload your island. More functions can make it more manageable and impractical. Choose its primary purpose and design accordingly.




 POSTED BY
POSTED BY 

