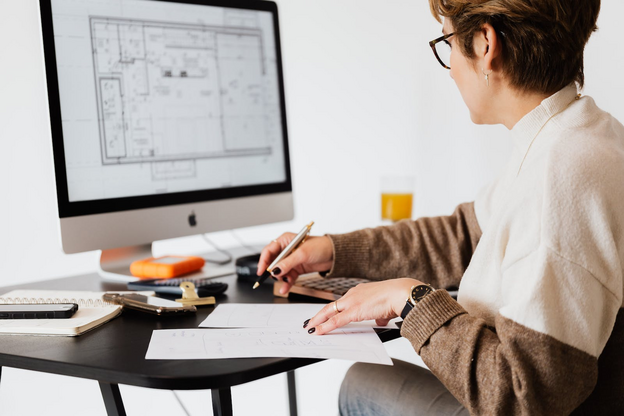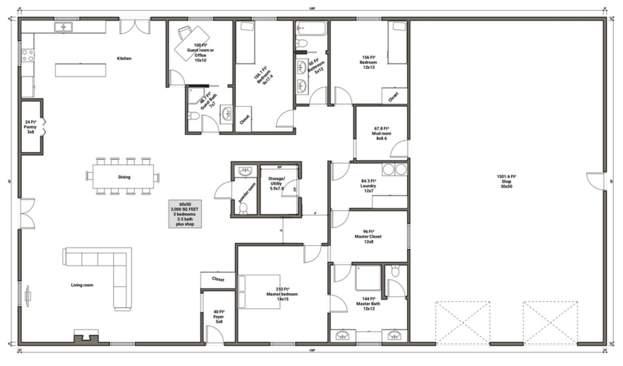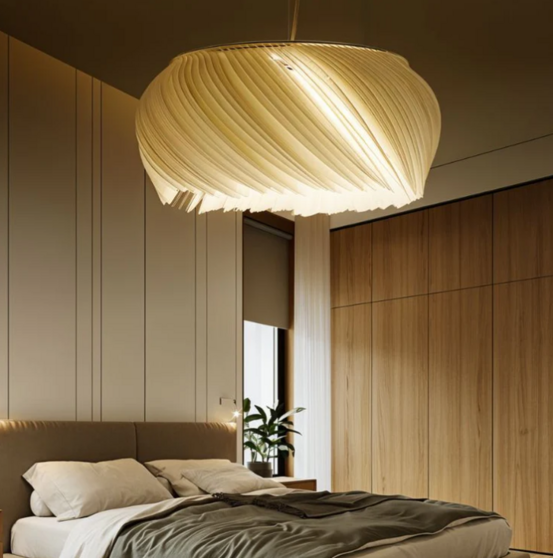
If you plan to build a metal building, like a barndominium, you need an excellent floor plan. Your chosen floor plan acts as your guide as you build your home. It will help you understand your interior and exterior spaces. It shows you how your structure looks and how different spaces interact.
This article will help you understand floor plans better. It will help you develop a floor plan that meets your needs. We will also show you some sample floor plans you can use as inspiration while developing your own.
What makes a metal building floor plan stand out?
You’ve probably seen a floor plan for a house or a building before, but what makes a metal building floor plan stand out? Here are some distinct features that make a metal building floor plan unique.
It is multifunctional
One thing that attracts homeowners to metal buildings is their multifunctional nature. Unlike other buildings that function purely as residences, barns, workshops, or offices, metal buildings provide a novel approach that combines multiple buildings into one. For example, a barndominium can act as a residence and a garage or as a house and a workshop.
This makes a barndominium a practical and cost-effective option since there is no need to build multiple buildings for different purposes. Instead of building a detached garage, a barndominium can act as a residence with an attached garage. Aside from cutting costs, this distinct characteristic of a barndominium also helps save construction time since you are constructing two buildings for the cost of one.
Barndominium floor plans also often have spacious garages that can house several vehicles. Barndominium garages are so spacious that they can house workshops or act as secondary storage units for a residence. According to Forbes, this can save you money because a 5×5 storage unit can cost you around $75 per month, while larger units can cost up to $300 per month.
It is easy to reconfigure
Metal building homes, such as barndominiums, are easy to reconfigure, so you can update the look of your structure any time you want. For one, unlike traditional houses, the walls of metal buildings are not load-bearing because the metal frame of the building supports the structure. Barndominiums also don’t have interior load-bearing walls.
What does this mean for you? It means that you can alter the interior spaces without affecting the structural integrity of your building. You can resize interior living spaces or bedrooms without the fear of weakening the support structure of your building. This is something you can’t easily do with traditional houses. You’ll have to knock down walls in traditional houses to resize a bedroom. And since the interior walls of traditional houses help support the roof or the house’s second floor, doing so might cause the roof to collapse.
They have open floor plans.
Another thing that you will often see on metal buildings is open floor plans. An open floor plan has many advantages, making a metal building an attractive option.
For one, an open floor plan makes a metal building look more significant than its size. The continuous line of sight creates an illusion of spaciousness. This illusion is heightened by the high ceilings you often see in barndominiums.
An open floor plan also makes connecting the interior and exterior spaces easy. If you want to make the dining area bigger, place French doors next to it that you can open to create a larger dining space. You can do the same in your living room or great room if you have a party and want an expansive area for entertaining guests.
They are durable
Metal buildings are durable. They are more resistant to earthquakes than concrete buildings. A metal building is an excellent option if you live in a wildfire-prone area because it won’t combust or catch fire easily.
Unlike wooden buildings, they don’t attract pests like termites. Metal buildings are also resistant to mould and mildew.
It is excellent for a DIY project.
A metal building is an excellent choice for a DIY project. Once you have decided on a floor plan, you can easily order a metal building kit to build the structure yourself. DIY projects have helped countless homeowners who want to reduce the cost of their barndominium.
Sample metal building floor plans
Let’s look at some sample barndominium floor plans to appreciate this building type’s benefits better.

1,800-square-foot sample metal building floor plan.
This sample floor plan is for a metal building with a total square footage of 1,800 square feet. It has four bedrooms, a kids’ space, and a home office. It also has provisions for a 2-car garage. The garage has two bay doors for easier access.
This metal building floor plan features an open floor plan with bedrooms on either side of the living spaces. One benefit of this floor plan is that it can help you lower your electrical consumption. You can use one bright lighting fixture to illuminate the dining and kitchen areas instead of two separate lights.

Sample of a 2,400-square-foot metal building floor plan.
If you love entertaining guests, this floor plan might suit you. The main draw of this floor plan is its spacious open-concept living area. In addition to the expansive living area, this floor plan also has three bedrooms and a garage that can accommodate three vehicles. It also has a home office to convert into a guest room.

Sample of a 3,000-square-foot metal building floor plan.
This magnificent metal building floor plan has provisions for three bedrooms and a home office that you can convert into a guest room. However, what makes this floor plan unique is its attached workshop. If you are into metal works or woodworking, this floor plan is what you need.
The workshop measures 30×50 or 1,500 square feet. Having a workshop attached to your residence has many benefits. For one, it can help you save time since there is no need to commute or travel to your workshop. The US Census Bureau data shows that the average commute time to and from work is around 55 minutes. You can save almost one hour to devote to other crucial matters, like spending quality time with your family.
Final word
If you are looking for a durable and efficient structure but want to steer clear of a conventional house, a metal building might be the one for you. It is durable and requires less maintenance. It is cheap to build and can be an excellent DIY project. It is also easy to remodel if you want to update its appearance. What are you waiting for? Get a metal building floor plan today and start constructing your unique metal building home right away!




 POSTED BY
POSTED BY 

