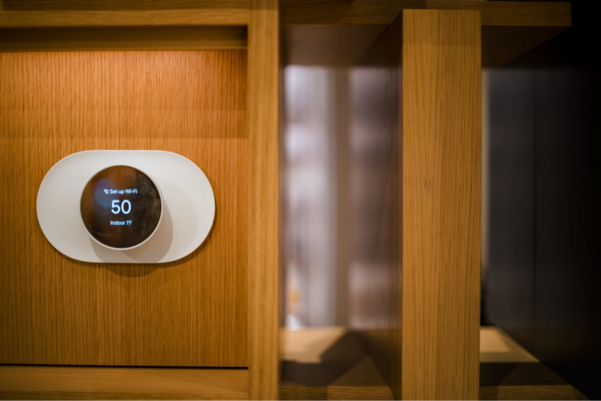
It used to be that developers who built office buildings thought it would be convenient for their tenants to receive their offices fully finished. Thus, they included everything from carpet tiles to ceilings, lighting, and air conditioning, all with the desire to please any prospective tenant. However, the reality turned out that, in many cases, the tenant would move in and immediately start tearing down walls and partitions, taking down floor finishes and ceilings, moving mechanical and electrical installations, and more to accommodate their particular needs. This was a massive waste of resources, money, and time.
Then, developers understood that purchasing the materials made more sense and waiting until the tenants decided what they needed before committing to any installation. Other developers offered their new tenants a rent-free period or an allowance to get their offices looking as they needed.
Shell and Core Provisions
In high-spec city office spaces, shell and core typically include the structure, cladding, fully finished common areas, external works, and base paint. This means the tenant will receive an office space with:
- External items include pathways, lighting, security systems, boundary walls and fencing, drainage systems, landscaping, signage, incoming services, and all statutory requirements. These spaces also allow flexibility for commercial design applications to suit tenant needs
- Structural floor heights were defined, as well as foundations and fire-clad structures.
- Fully finished common areas may include reception, lobbies, staircases, lift shafts, loading bays, car parking, and fire compartmentation.
- Mechanical and electrical systems are connected to a tenant’s zone, as well as water and sprinkler services.
What are the main advantages of shell and core?
Shell and core is also known as base build, and it refers to instances where the developer builds the base building (or shell and core), and it is up to the tenant to finish up the space before occupying it. This way, the tenants can include their specifications. These are among shell and core more notable advantages when it is implemented on office buildings that are meant to be rented out:
- It can generate cost savings simply because it can considerably speed up the design and build process.
- It presents a blank canvas to the people occupying the space, making renting out more attractive and flexible for the tenant to serve their needs.
- It prevents unnecessary waste since incoming tenants don’t need to strip out existing items.
- It also allows subsequent occupants to change the interiors to fit their needs, offering continued flexibility.
Implementing a Shell and Core Program
As a developer, you may rent space to a tenant ready to start fitting out the areas they will be occupying even before you have finished the building’s shell and core. In these cases, the decision as to how much work to allow the tenant to initiate will depend entirely upon the practical constraints related to the completion of the building itself.
It is crucial to define the missing elements in the practical completion of the shell and core works and have them certified by the landlord’s contract administrator. The certification should spell out all the requirements for occupation under the building regulations and include those that can wait to be completed in parallel to the tenant’s work.
Trying out both landlord’s and tenant’s work simultaneously is extremely difficult and may carry risks of overlapping and interfering with each other’s advances. It is recommended that the work of service systems and other activities be specified and set by an independent commissioning agency with a duty of care to the tenant and landlord.




 POSTED BY
POSTED BY 

